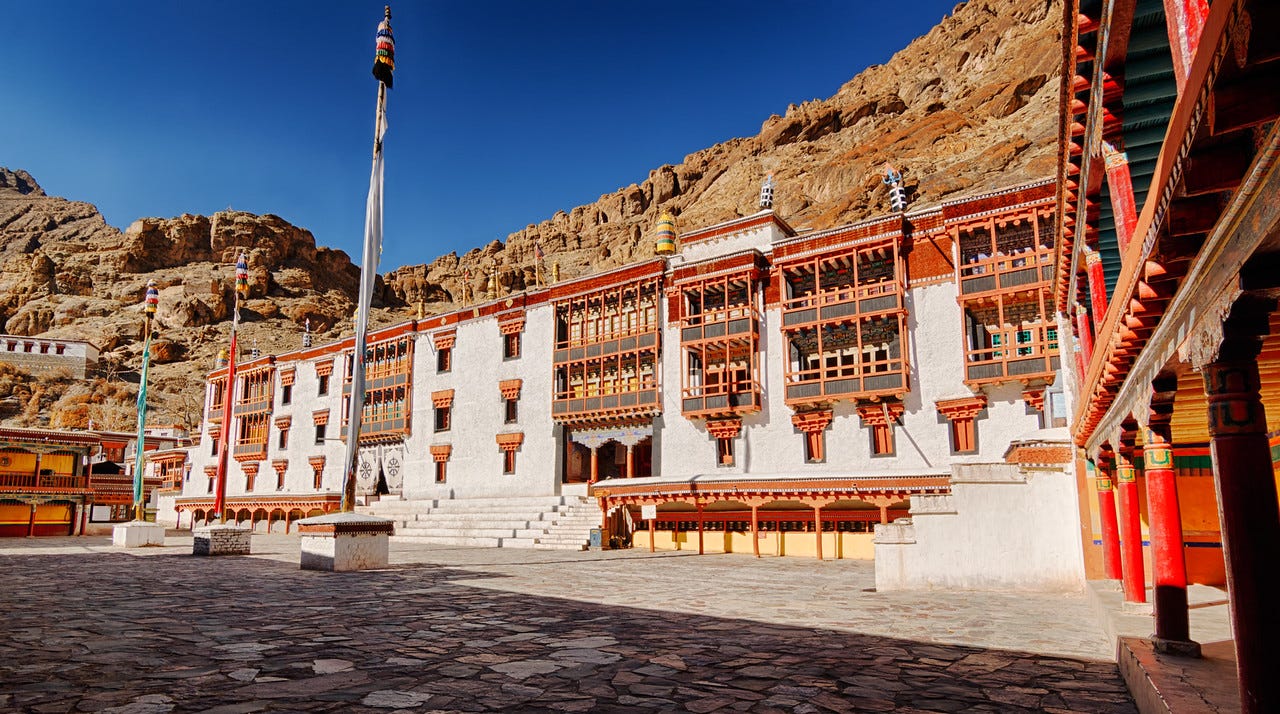History
It was not until the early 17th century that the Drukpa Kagyupa sect asserted its prominence in Ladakhi polity and religious life. This transformation was brought about by Stagsan Raspa Nawang Gyatso (sTag-ts‘an-ras-pa Nag-dban-rgya-mtso), born in 1574 and believed to have lived till 1651. His reputation as a
An inscription found on a mane wall outside the main complex provides information regarding the construction of Hemis. The inscription was first translated by Emil Schlagintweit (1968: 183–188) under the title ‘Historical Document relating to the Foundation of the Monastery of Himis, in Ladakh’.
After the death of Senge Namgyal in 1642, Stagsan Rasapa continued in a preeminent position, arbitrating the succession that led Deldan Namgyal (Bde-ldan-rnam-rgyal) to the throne of Ladakh. Stagsan Rasapa passed away on January 29, 1651 in Hemis. Soon after his death, chortens were constructed in his memory and in 1655 a ceremony of remembrance was also held in the gompa.

Hemis Arcitecture
The monastery is imposing with chortens marking its sacred landscape and small monks’ quarters hugging the nearby slope. The main entrance leads to a courtyard, a remarkable space surrounded by imposing structures

The roof parapet of the structure is defined by a broad band of red painted reeds coped with stone, and each corner has a large inverted bell-shaped structure that is golden in colour. Rectangular balconies (rafsal) and an expanse of stone masonry with small windows puncture the facade.
The space in front of the prayer halls is enclosed by an L-shaped two-storied structure called the visitors’ gallery. This space is designed for the festival to accommodate the large number of locals and tourists who visit to witness the unfurling of the special thangka and the dance (Cham). The space enclosed by the visitors’ gallery and the main monastery forms the courtyard, a distinct feature of the Hemis architecture with three large prayer flags, one each in front of the two dukhangs (assembly halls) and one in front of the quarters of the incarnate (Fig. 5). In recent years, the gallery has been redone and expanded with structures constructed at one end to house the museum and administrative functions. This has changed the original character of the courtyard.









No comments:
Write comments